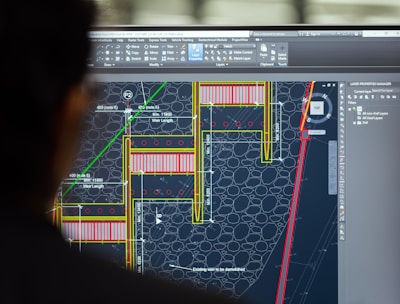FORMATIONS ET ENGINEERING
Expertise en logiciels de conception mécanique et formation
Formations CAO
Catia V5 , Solidworks , Inventor autodesk , CREO Parametric,Topsolid,NX
Sous-traitance d'études techniques-CAO et Calculs éléments finis
Autocad-Draftsight
Engineering
Formations DAO
LYTECHS
SIRET : 79335661900072
CODE NAF: 7112B - Ingénierie, études techniques
Numéro de déclaration d'activité formation : 32591205059
À propos de Lytechs
Lytechs, expert en ingénierie et formations, vous accompagne depuis 2013 dans l'apprentissage des logiciels de CAO et DAO, ainsi que dans les études en CAO et Calculs éléments finis.
150+
15
Plus de 10 ans
Satisfaction client
Nos Services
Formations et études sur logiciels CAO et DAO pour dessinateurs, techniciens et ingénieurs.
Formations CAO


Nous proposons des formations sur Catia V5, Solidworks, Pro Engineer et Autodesk Inventor.




Formations DAO
Apprenez à utiliser AutoCAD 2D, AutoCAD Mechanical et DraftSight pour vos projets.
Sous-traitance d'études et prestations de formation adaptées à vos besoins spécifiques.
Sous-traitance


Formations CAO
Formations sur Catia, Solidworks et autres logiciels.


Sous-traitance
Services de sous-traitance pour études techniques et formations.




Calculs Finis
Expertise en Moldflow et Moldex3D pour simulations.
Ingénierie Technique
Solutions d'ingénierie pour dessinateurs et techniciens.
→
→
→
→
Les formations de Lytechs m'ont permis de maîtriser des logiciels de CAO rapidement et efficacement.
Jean Dupont


★★★★★
